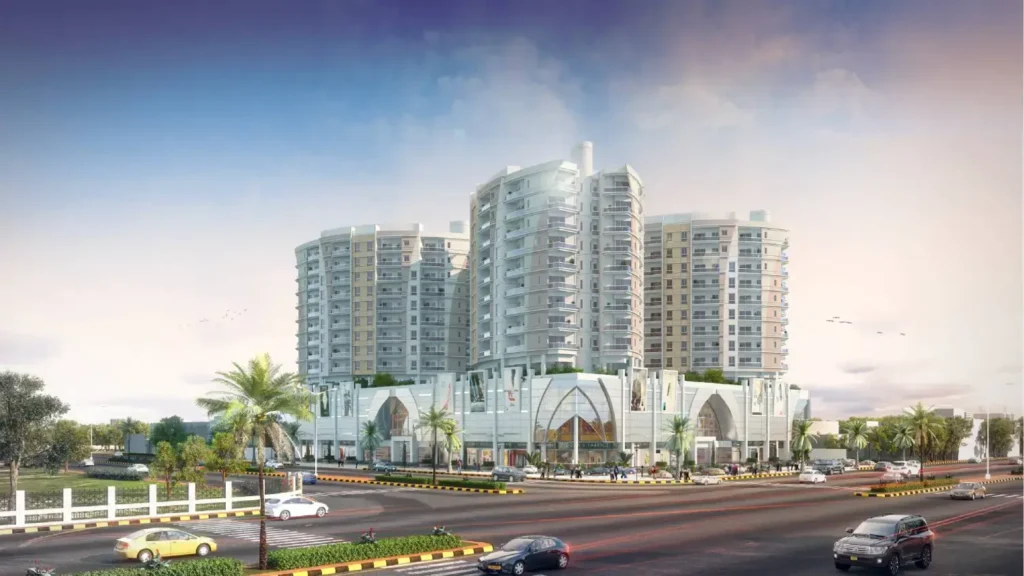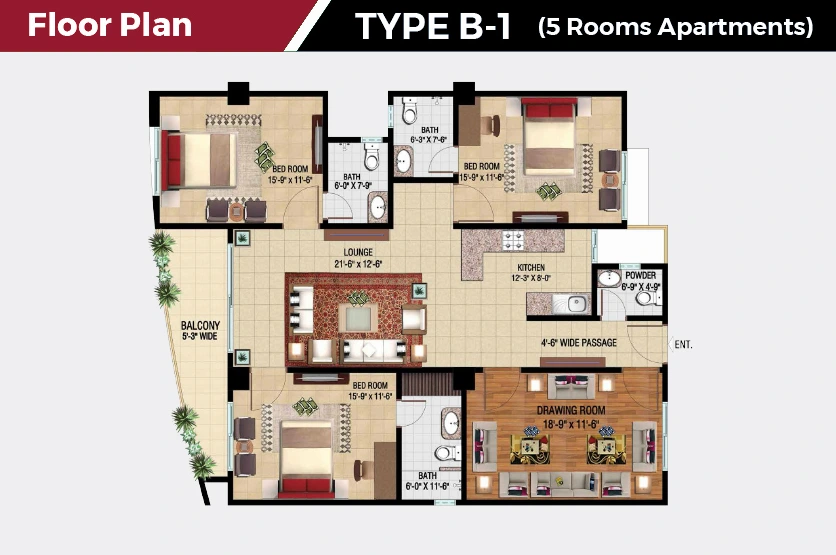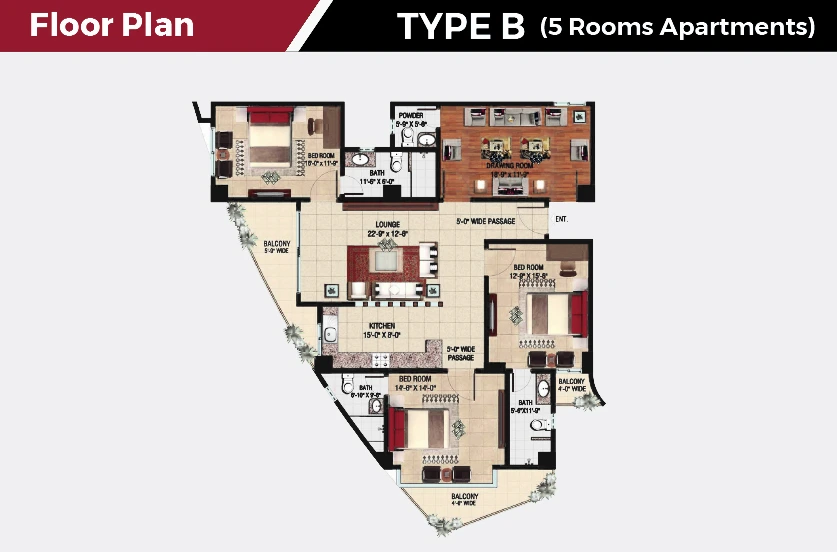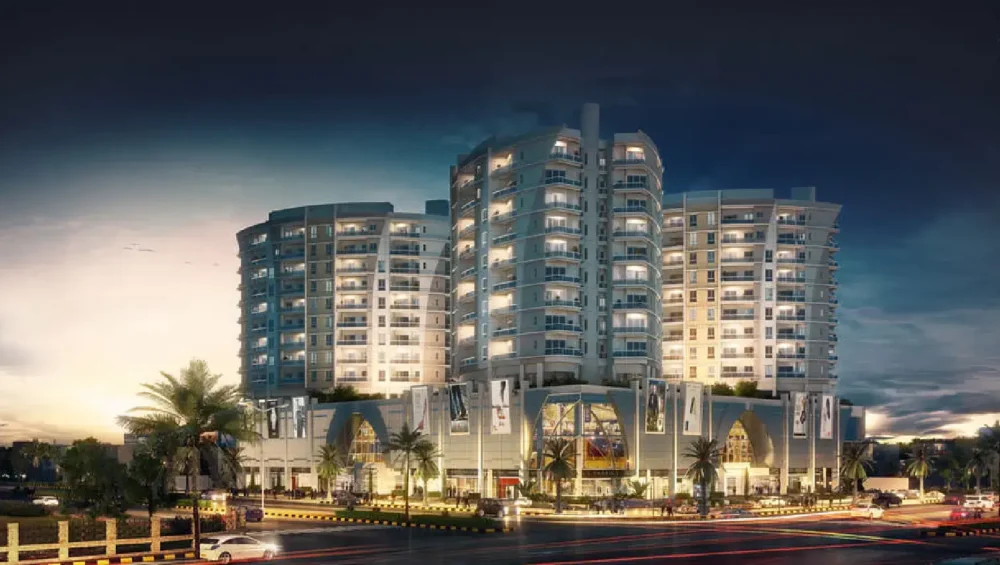Saima Group is a pioneer among Karachi’s builders, known for its affordability while maintaining quality. Saima Group introduces Saima Jinnah Icon, a new luxury project located at a prime location on Main Jinnah Avenue.
In Karachi’s excelling real estate market, Saima Jinnah Icon stands out as a paragon of modern living. It not only offers luxurious living but also provides great value in terms of affordability and convenience by offering flexible payment plans.
Why Saima Jinnah Icon Stands Out

The exterior design of the Saima Jinnah Icon is itself a representation of extraordinary architectural design. It is a visionary concept of modern lifestyle, exclusively made to meet the expectations of present communities. The innovative design is a testimony that it is not only built to provide aesthetic appeal but also stands as excellence in functional living, equipped with all the necessary amenities and conveniences that cater to a wholesome standard of living.
Saima Jinnah Icon Location
Located on Main Jinnah Avenue, Saima Jinnah Icon stands out due to its convenient connectivity and easy commute to major city areas. The strategic location of Main Jinnah Avenue is near:
- Jinnah International Airport
- University Road & Shahrah-e-Faisal
- Renowned educational institutions, hospitals, and shopping malls
- Public transport hubs
- National Highway
- Super Highway
Siam Jinnah Icon’s strategic location offers both an appealing return on investment and convenient living, drawing the attention of both investors and potential buyers.
Saima Jinnah Icon Payment Plan
Saima Jinnah Icon Payment Plan offers a flexible and affordable payment plan, making luxury living accessible to a broad spectrum of buyers. The project features convenient installment options, ensuring that homeowners can easily secure their dream apartments without breaking the bank.
Key Features
Ground Level Shops: Offering retail outlets for a premium shopping experience.
Atrium: A beautifully designed central space enhancing the ambiance.
Food Court: A diverse selection of dining options to satisfy every craving.
Cinema: A state-of-the-art theater for an immersive movie experience.
High-speed passenger lift: Ensuring quick and smooth vertical transportation.
Spacious Car Parking: Ample parking space for residents and visitors.
Reception Lobby: A grand and welcoming entrance with professional concierge service.
Billiards: A dedicated space for recreational and competitive gameplay.
Fully Equipped Gymnasium: Modern fitness facilities to support an active lifestyle.
Saima Jinnah Icon Floor Plan
Saima Jinnah Icon is designed to provide maximum space and utilization, ensuring a cozy life experience. Featuring spacious 5- & 6-room executive apartments, Saima Jinnah Icon offers a modern kitchen, well-ventilated rooms, and an ultra-modern kitchen equipped to provide functionality and luxurious bathrooms for an added comfortable living experience that comes with high-end fixtures. The project blends aesthetics and practicality, making it a top choice among luxury apartments in Karachi.
Saima Jinnah Icon Floor Plan Type B-1

Overview of Floor Plan Type B-1
Looking for a home that provides spacious living with an innovative design? Saima Jinnah Icon’s Floor Plan Type B-1 is the perfect choice for someone looking for comfort, privacy, and functionality. The layout is designed meticulously to provide maximum comfort.
This apartment comprises five generously sized rooms, including three bedrooms, a drawing room, and a central lounge. The design of Floor Plan Type B-1 is intended to facilitate smooth movement between areas while preserving optimal privacy and comfort.
Key Highlights
Spacious Lounge: The heart of the home, measuring 21′-6″ x 12′-6″, acts as a central hub connecting most rooms. Perfect for family gatherings or relaxing evenings.
Three Bedrooms: Generously sized rooms, each measuring approximately 15′-8″ x 11′-6″, provide ample space for rest and relaxation.
En-suite Bathrooms: Two bedrooms come with attached bathrooms, offering privacy and convenience.
Balcony Access: One bedroom opens to a 5′-3″ wide balcony, bringing in natural light and fresh air.
Separate Drawing Room: A dedicated space for formal gatherings, measuring 18′-9″ x 11′-6″.
Powder Room: A thoughtful addition near the entrance, ideal for guests.
Why Choose Floor Plan Type B-1?
This layout is designed to cater to modern living needs. Here’s why it’s a great choice:
Privacy: En-suite bathrooms and a separate drawing room ensure privacy for both family members and guests.
Functionality: The central lounge and well-placed passage move to rooms effortlessly.
Outdoor Space: The balcony adds a touch of nature, perfect for morning coffee or evening relaxation.
Guest-Friendly: The powder room and attached bathroom in the drawing room make hosting guests a breeze.
Saima Jinnah Icon Floor Plan Type B

Floor Plan Type B is an exceptional option for your ideal residence if it is a 5-room apartment thoughtfully crafted to accommodate a modern lifestyle.
Overview of Floor Plan Type B
This thought -there are five well-equipped rooms, including 3 bedrooms, living rooms and central holes. Thanks to multiple balconies, wide residential premises and reasonable phrases, this layout provides a smooth flow between spaces while maintaining airtightness and function.
Key Highlights
Spacious Lounge: The central lounge, measuring 22′-9″ x 12′-6″, serves as the heart of the home, connecting most rooms and providing a perfect space for family gatherings.
Three Bedrooms: Generously sized bedrooms cater to comfort and privacy, with one bedroom on the left and two on the right.
Multiple Balconies: Enjoy outdoor space and natural light with multiple balconies.
En-suite Bathrooms: Two bedrooms come with attached bathrooms, adding convenience and privacy.
Separate Drawing Room: A dedicated space for formal gatherings, measuring 18′-9″ x 11′-6″.
Why Choose Floor Plan Type B?
This layout is designed to cater to the needs of modern families and individuals who value space, privacy, and functionality. Here’s what makes it special:
Ample Natural Light: Multiple balconies bring in fresh air and sunlight, creating a bright and welcoming atmosphere.
Privacy: En-suite bathrooms and a separate drawing room ensure privacy for both family members and guests.
Functional Design: The central lounge and well-placed passages make movement between rooms effortless.
Guest-Friendly: The powder room and attached bathroom in the drawing room make hosting guests a breeze.
Powder Room: A guest-friendly addition near the entrance and kitchen.
Saima Jinnah Icon is one of a kind; it redefines luxury living with its modern architecture and exceptional offerings. Contact us today to schedule a visit with the top real estate company in Pakistan.

